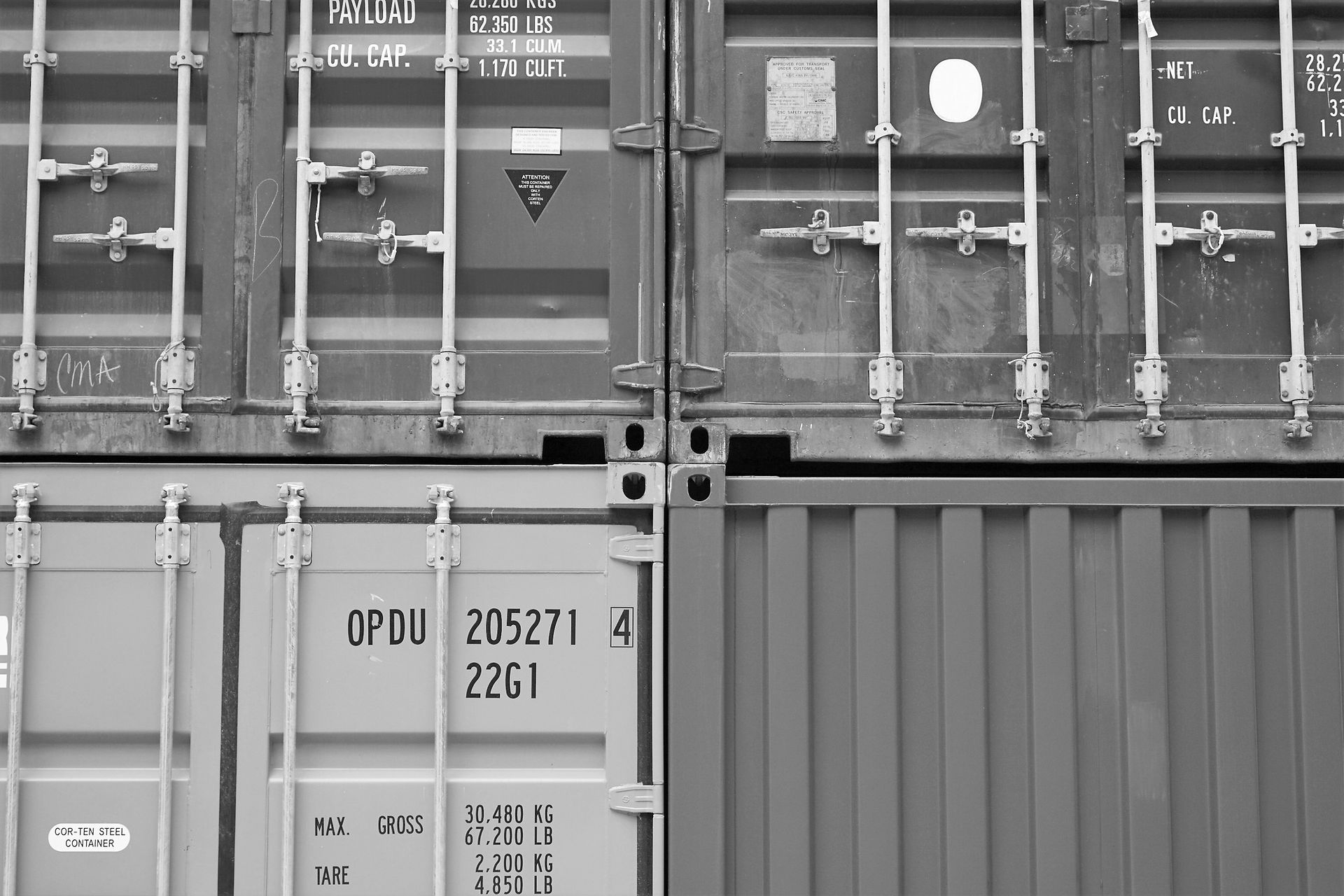

DESIGN

Railyard was designed to be practical, sustainable, environmentally conscious, and aesthetically pleasing. We are fortunate to have partnered with fellow downtown neighbor, Critical Path Solutions, to design and build our venue. CPS and lead architect Julianne Harrelson have proven that they were up to the task, as they developed a forward thinking concept that sets Railyard apart from every other venue in the area. Cargotecture, using repurposed shipping containers, has never been done locally and it was important for us to be the first.
In line with our motto, Think Different + Be Different, Railyard strives to be a design concept that is unique, intriguing, and eye-catching. Every design element has been carefully and purposefully examined and created with the goal to create a space that customers feel comfortable in and, ultimately, makes sense.
"Cargotecture"
As the construction industry continues to evolve and adapt to innovations like green buildings, the push for more sustainable materials and the efforts to reduce waste, there is one trend that is pushing the limits of design — cargotecture. Steel shipping containers have been a key component of global trade for the past 50 years, and now these steel boxes that are 8 feet wide by 8-and-a-half feet high — and either 20 or 40 feet long — are becoming a recycled building material that you can use to build your own structure, home, or business - just like Railyard FVL.
Floor Plans

Site Plan


